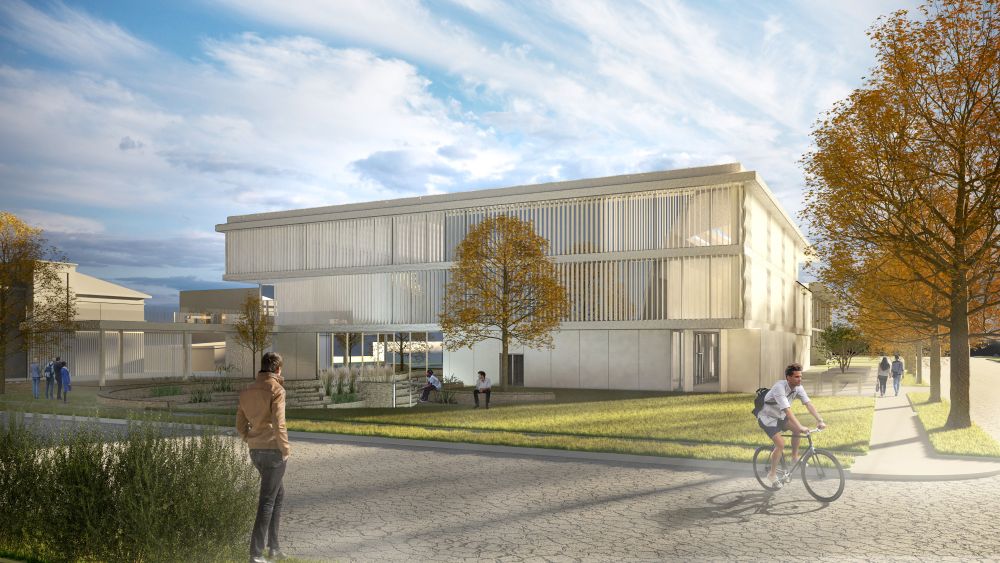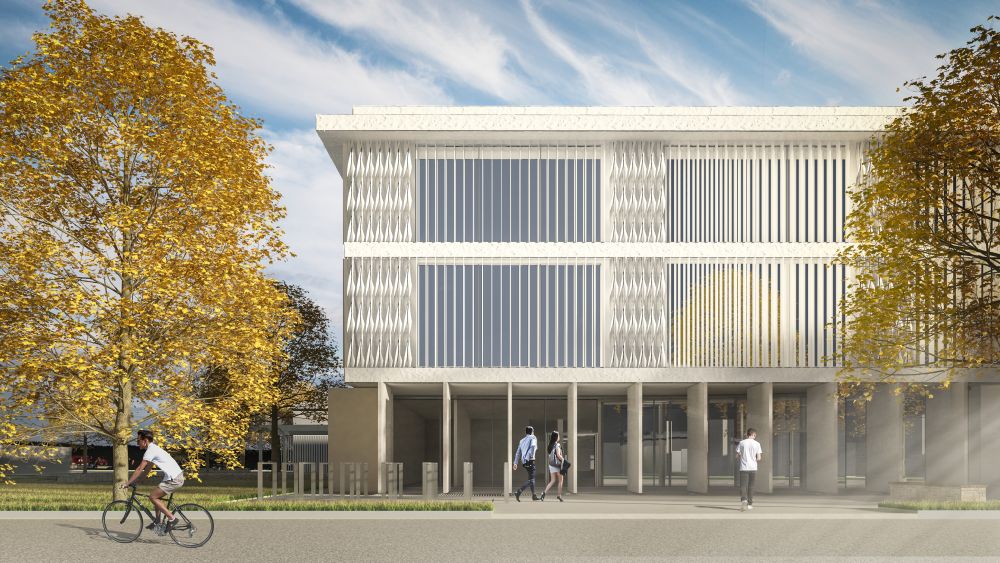YOUR BROWSER IS OUT-OF-DATE.
We have detected that you are using an outdated browser. Our service may not work properly for you. We recommend upgrading or switching to another browser.
Date: 09.06.2020 Category: science/research/innovation
More than 150 entries from around the world were submitted to the “Architecture at Zero 2020” competition, whose organisers were looking for the best concept for the new public library in San Benito County, California. Among the awarded projects is a design developed by Andrzej Kaczmarek, a student of the Faculty of Architecture at WUST.
The international competition for architects who are already professionally active as well as students was organised jointly by the American Institute of Architects California and Pacific Gas and Electric Company in California. The participants were to design a zero-energy public library for San Benito County in Hollister, California, to be developed on the site of the institution's current building, erected in the 1960s.
 The library serves as Hollister’s local cultural centre and meeting place. More than 60 per cent of San Benito County's residents have library cards. They can not only use the facility to borrow books but also to apply for a passport, use a computer with Internet access, attend readership-promoting events for children, or lessons in reading and writing for adults. Last year alone, the library organised almost 900 different initiatives and recorded over 115,000 visits that involved book lending. However, the library lacks space for more activity and is hampered by long queues to free computer workstations (because some county residents cannot afford to buy their own). The new library building is therefore intended to be four times larger, which will solve these problems.
The library serves as Hollister’s local cultural centre and meeting place. More than 60 per cent of San Benito County's residents have library cards. They can not only use the facility to borrow books but also to apply for a passport, use a computer with Internet access, attend readership-promoting events for children, or lessons in reading and writing for adults. Last year alone, the library organised almost 900 different initiatives and recorded over 115,000 visits that involved book lending. However, the library lacks space for more activity and is hampered by long queues to free computer workstations (because some county residents cannot afford to buy their own). The new library building is therefore intended to be four times larger, which will solve these problems.
Also, the organisers challenged the participants with the task of designing a zero-energy facility - with zero net energy consumption and zero carbon emissions per year, i.e. one that produces (at least) as much energy from renewable sources as it consumes each year.
Over 150 entries from all over the world were submitted to the competition. They were evaluated by a jury comprising architects and specialists in renewable energy and sustainable construction. They considered both the architectural quality of the projects and their technical aspects - the presentation of the building’s energy efficiency strategy and systems.
Detailed results of the competition can be found here. The honorary award was granted to Andrzej Kaczmarek, a student of the Faculty of Architecture at Wrocław University of Science and Technology, for his "Atrial Creep" project, which is at the same time the subject of his thesis created under the supervision of University Professor Paweł Kirschke, PhD, DSc, Eng, Arch.
 Andrzej Kaczmarek proposed the construction of a facility subdued in style and ideally suited to its surroundings.
Andrzej Kaczmarek proposed the construction of a facility subdued in style and ideally suited to its surroundings.
– It wasn’t supposed to be a building towering over others and shouting: “Look, I’m here!" This wasn’t his task – explains the author. – The place where the library is located is quite interesting. It is a meeting point of single-family housing estates but at the same time the very centre of the city, which is why it was so important to shape the building so that its cubic capacity adapts to the existing plot and the surrounding development. In my project, I decided to move the building back into the area and submerge it about six meters below the ground surface. Increasing the distance between the buildings in this area and continuing the development line would allow a better urban layout and proportions. Due to the seismic nature of the area, I also proposed to isolate the library from the ground using seismic dampers. Earthquakes and shifts in the surrounding streets were also an inspiration for me when it comes to the form of the building, which through a smooth change of shape creates an entrance area and a system of terraces.
The student also allowed for zones that will encourage the residents to meet and spend their free time there. Such a purpose would be served by the internal atria located centrally above each other and an amphitheatre linked directly with the underground floor. The four-storey building would comprise (as expected by the organisers) an auditorium seating about 400 people, a wellness centre, a children's library, small shops and a café.
– Obtaining comfortable lighting conditions by using natural light was an important issue for me – says Andrzej Kaczmarek. - California is a place which, especially in summer, is very sunny and struggling with high temperatures, which is why I decided to adjust the amount of light using a kinetic façade and sliding roof. The vertical façade elements shown in the visualisations are so-called "blades", which react to sun rays using the sensors installed on them, sliding or closing and, as a result, providing the interior with exactly as much light as is needed at a given moment.
Shading – necessary for proper cooling of the building in summer - would also be provided by cascading the development with shifted internal floors.
Designed by Andrzej Kaczmarek, the library would use sources of power including solar, wind, and geothermal energy (to heat the building in winter, when temperatures fall even to 10 degrees C), as well as the energy generated by the movement of people using the library. The student allowed for the use of a relatively new technology supplied by the company Pavegen Systems, producer of polymer pavement tiles that convert the kinetic energy of steps into electric power. He also planned to use triple glazing to provide the best insulation for the building. Moreover, the building would collect rainwater.
You can also find out about the design on the competition website.
Our site uses cookies. By continuing to browse the site you agree to our use of cookies in accordance with current browser settings. You can change at any time.