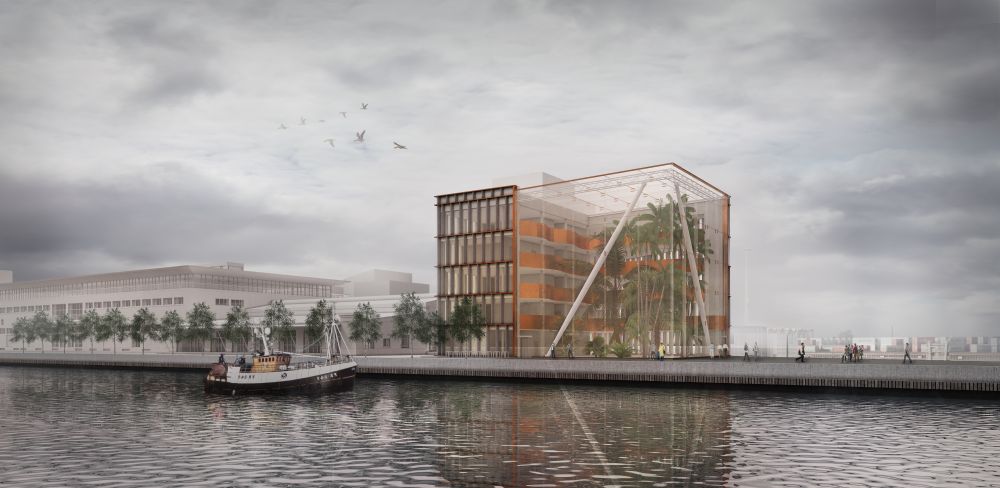YOUR BROWSER IS OUT-OF-DATE.
We have detected that you are using an outdated browser. Our service may not work properly for you. We recommend upgrading or switching to another browser.
Date: 13.01.2020 Category: awards, general news, science/research/innovation, student activity
Agata Jankowska's MSc thesis was recognised as the best in a competition organised jointly by WUST’s Faculty of Architecture and the European Copper Alliance. The student created a design of a library on the post-industrial harbour waterfront in Copenhagen.

The competition committee assessed the innovativeness and novelty in dealing with the topic, the project’s feasibility, and the attractiveness of the graphic design and description.
Agata Jankowska developed the concept of a library building to be located on the post-industrial harbour waterfront of Sundmolen in Copenhagen. The work was supervised by Paweł Kirschke, PhD, Dsc, Eng, Arch from the Department of Public Utility Architecture and Fundamentals of Design.
At the end of the second semester of her master's degree programme, the student won a year-long placement in one of the large Danish architecture studios.
- I took a year off and went to Copenhagen - she says. That's where the idea for my master's project was conceived. During the preparations for my diploma, I was considering many places in the capital of Denmark. I found the area of the post-industrial port of Nordhavn particularly interesting. After a thorough analysis of the local development plan, I decided to design a library there, because I thought that a facility like this would be missing in that location. My goal was for the building to be the end and crowning of the whole waterfront, offering functions that would attract people to this currently desolate area. I also wanted to draw attention to the role of library buildings as public buildings. In the Scandinavian countries, libraries are not seen only as places to store or lend books. They operate in an area that’s somewhere between a library, social activation centre, and cultural centre. They’re places you can visit to have some coffee, ones where children come to play the Playstation, but you can also pick up your new passport there.
Agata Jankowska assumed that the facility she designed would be as flexible as possible in adapting to the different needs of its future users. That's why her design provided for temporary exhibitions, a multifunctional atrium in the form of a winter garden (which could become a kind of covered public square in the urban tissue) and small catering establishments.
On the upper floors, the student planned library functions with areas providing free access to shelves, a reading room, a children's section, and a quiet zone, as well as rooms with co-working spaces. According to the design, each of the floors features balconies with rounded shapes. Their role would consist in enlarging the passageway space and enabling constant contact with the greenery in the atrium.
The building is divided into three different functional parts: the square eastern part housing the seaward-facing atrium, the triangular library part with workspaces, and the rectangular western part, which is a passageway space also housing the building’s technical facilities. The structure would be six-storey tall with over three thousand square meters of usable area.
Each façade would be a curtain wall with a bottom structure.
- Due to the building’s location, its façades would usually be visible from an angle, in perspective - says the author of the project. - They would emphasise the idea and show off the green atrium. I designed them to make them look like full walls and contrast with the glazed atrium. The horizontal cornices emphasised by copper sheet metal finishing would be a reference to the horizontal character of warehouse buildings.
Our site uses cookies. By continuing to browse the site you agree to our use of cookies in accordance with current browser settings. You can change at any time.