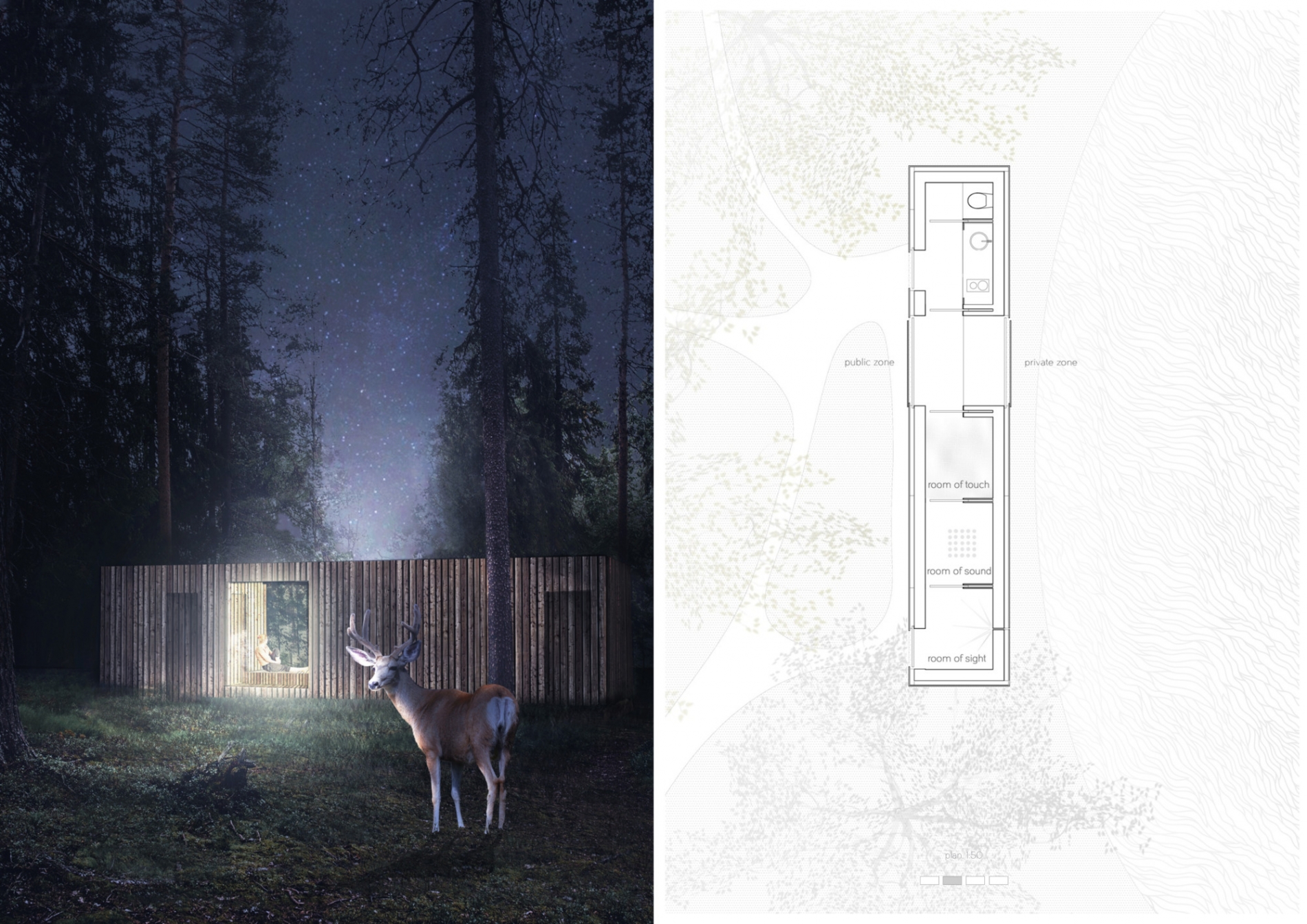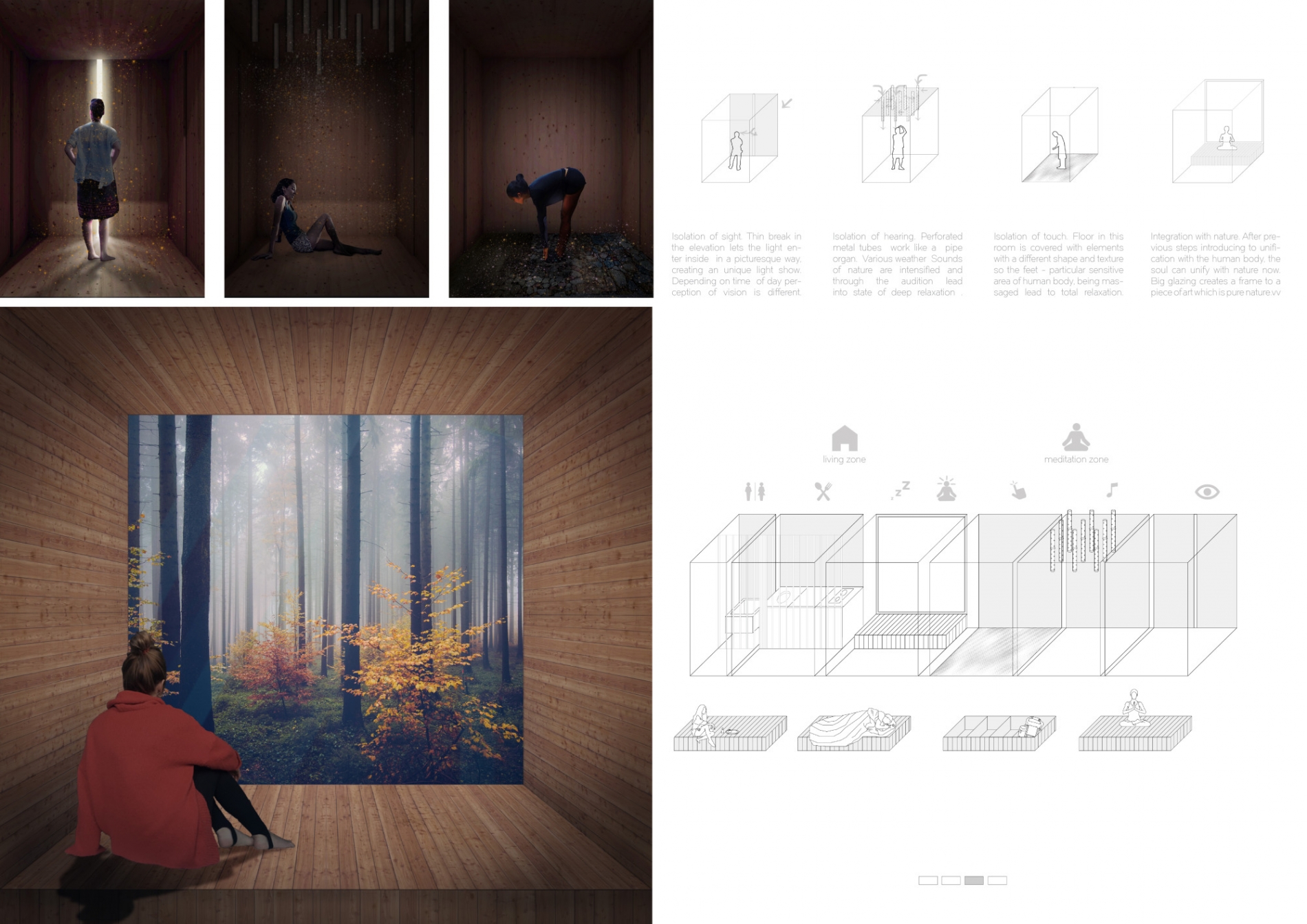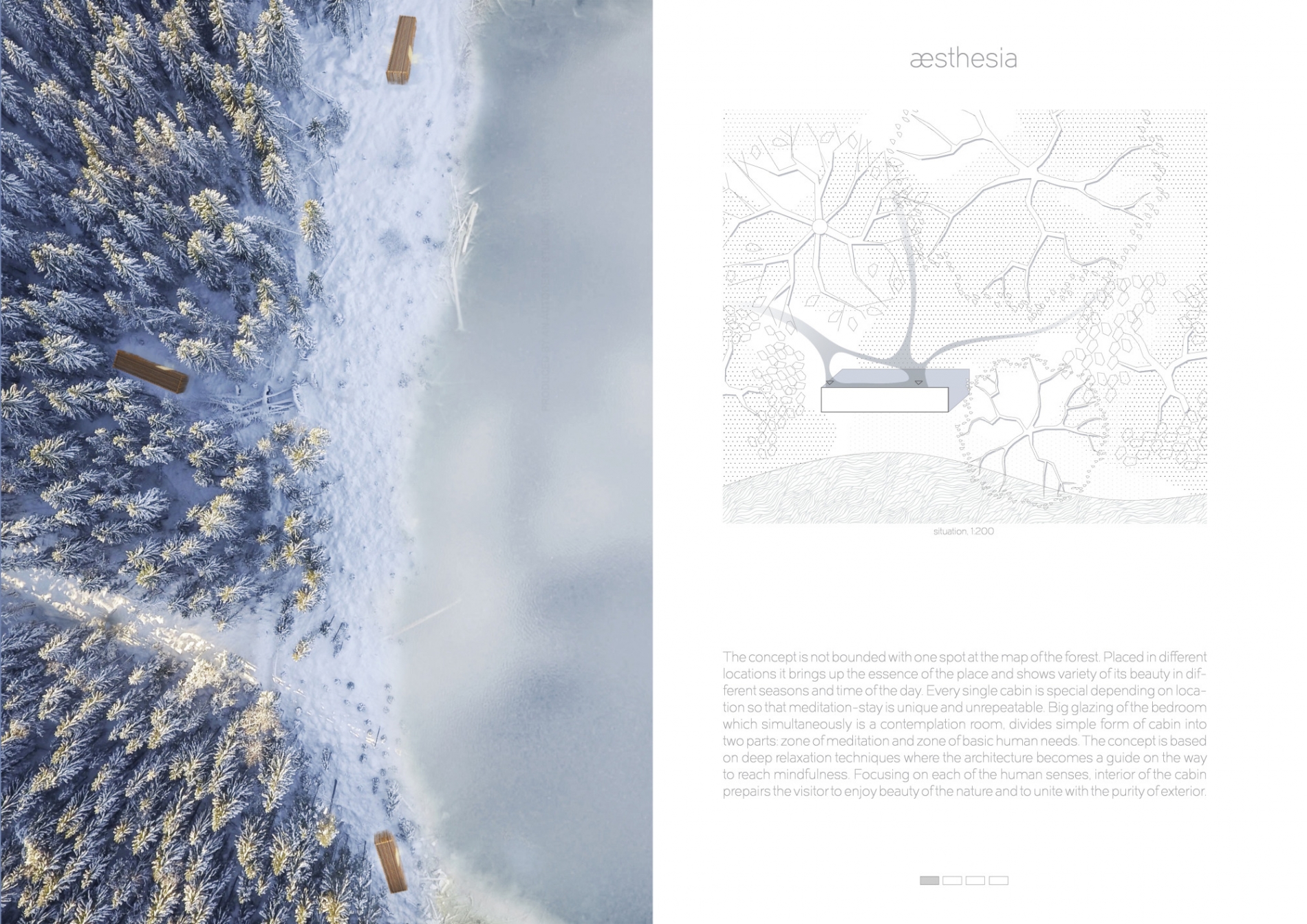YOUR BROWSER IS OUT-OF-DATE.
We have detected that you are using an outdated browser. Our service may not work properly for you. We recommend upgrading or switching to another browser.
Date: 23.01.2019 Category: awards
Students of the Faculty of Architecture at Wrocław University of Science and Technology took the third place in an international architectural competition. The forest meditation cabin designed by them not only allows deep concentration but is also eco-friendly.
 The task given to the participants of the competition was to develop a single-person, year-round house with a maximum area of 15 square metres that could be located anywhere in the forest surrounding Lake Bezdibene in Latvia. The design was expected to be energy-efficient and environmentally-friendly, yet affordable and easy to maintain.
The task given to the participants of the competition was to develop a single-person, year-round house with a maximum area of 15 square metres that could be located anywhere in the forest surrounding Lake Bezdibene in Latvia. The design was expected to be energy-efficient and environmentally-friendly, yet affordable and easy to maintain.
The cabin was supposed to allow quiet meditation in a natural environment but it also had to be equipped with kitchen and sanitary facilities, with 4-5 days’ water and food supplies for one person, as well as a heating solution. The jury of the competition also assessed the entries’ integration with the environment.
Karolina Kiełpińska, Marta Lisiakiewicz, Emilia Oworuszko, and Aleksandra Białkowska, 5th-year students at WUST’s Faculty of Architecture, took part in the competition with their project named "Aesthesia" (which means “ability to feel or perceive sensations”).
 The construction proposed by the young architects is indeed characterised by simplicity on the outside, but the whole project is much more complex, as the interior houses three separate meditation rooms, which are separated from the kitchen and sanitary part by a multi-purpose room. If necessary, it can become a terrace, a place for contemplation, a bedroom, or a living room.
The construction proposed by the young architects is indeed characterised by simplicity on the outside, but the whole project is much more complex, as the interior houses three separate meditation rooms, which are separated from the kitchen and sanitary part by a multi-purpose room. If necessary, it can become a terrace, a place for contemplation, a bedroom, or a living room.
However, it’s the meditation rooms, called the Touch Room, the Sound Room, and the View Room, that constitute the key elements of the cabin. When going through them, one is being prepared for meditation. - The whole thing started with them. After we explored the subject of meditation, it turned out that in order to purify the mind fully, it’s necessary to focus on individual senses. We wanted the architectural form to help introduce the person inside the structure to the state of complete concentration - explains Karolina Kiełpińska.
Thus, in the fully enclosed Touch Room, the most important feature is the floor. It’s our feet that are most sensitive to touch, which is why the floor is uneven and made from elements you can find in the environment. If, for example, the house is located by a lake, it will be sand and stones, and if it’s in a forest, it will be elements of the litter. As for the Sound Hall, its ceiling contains hollow pipes that act as organ pipes, which amplify sounds coming from the environment. The View Room, on the other hand, is the only one with a window, which makes it an excellent place for the final stage of meditation.

The project’s premise is that the structure will be mostly made of wood. However, due to the fact that it is to be a year-round building, the walls must be insulated. The energy for interior lighting is provided by photovoltaic panels, and the whole structure is heated with a stove for fuel oil. It was the heating solution that was the biggest challenge.
When evaluating the design developed by the students from Wrocław University of Science and Technology, the jury pointed out that each of the sensory spaces applies architectural elements - a thin window, perforated metal pipes, and textured floors - which allow you to isolate specific feelings and focus on each of them. "Thanks to these measures, complexity derives from a spatially simple design. It is a clever and well thought out response to the challenge of meditative space in the forest” - reads the verdict.
In total, more than 80 projects from all over the world entered the competition.
mic
Our site uses cookies. By continuing to browse the site you agree to our use of cookies in accordance with current browser settings. You can change at any time.